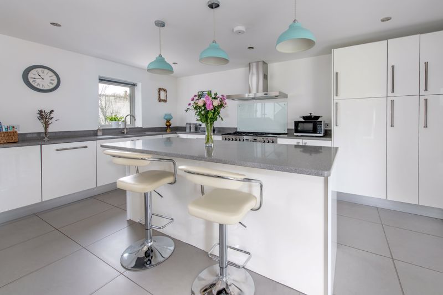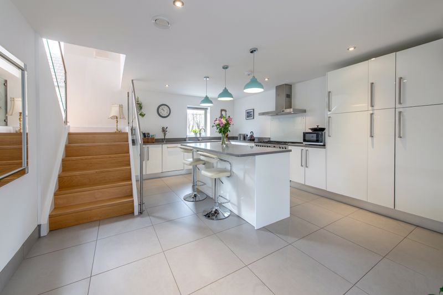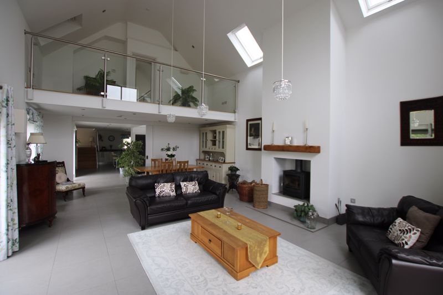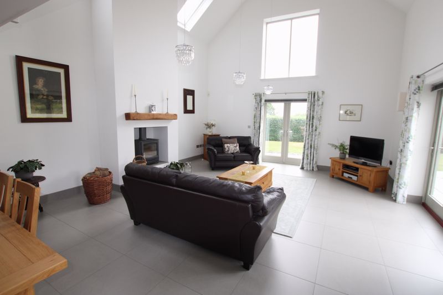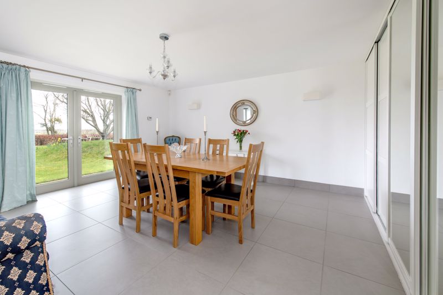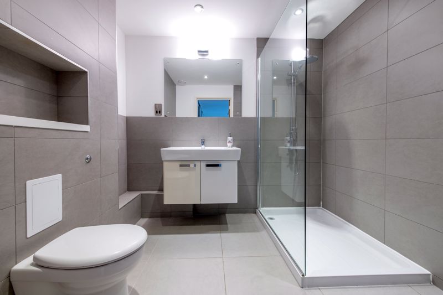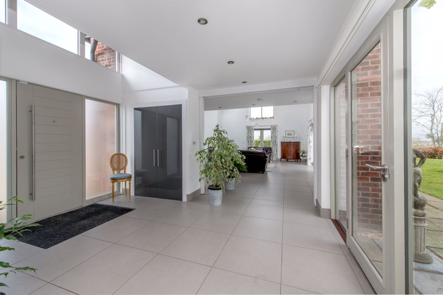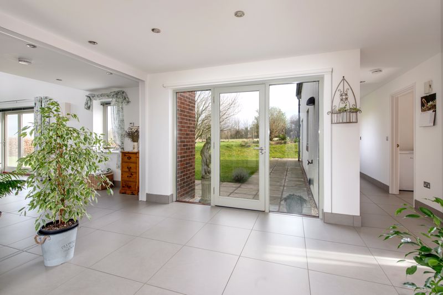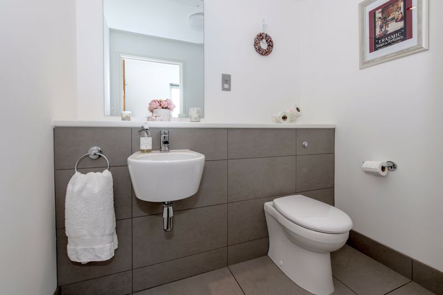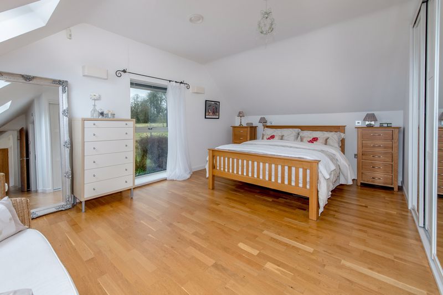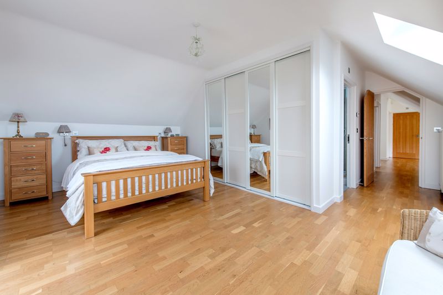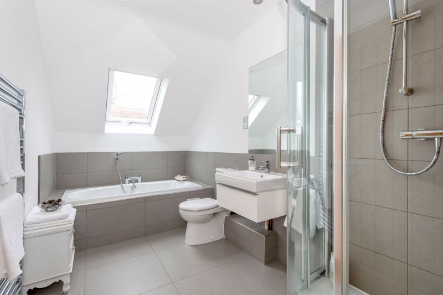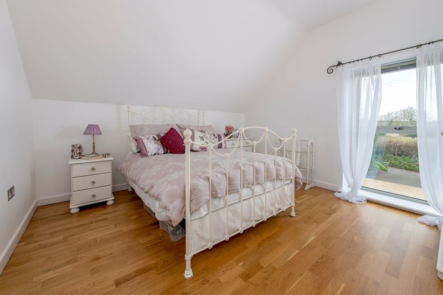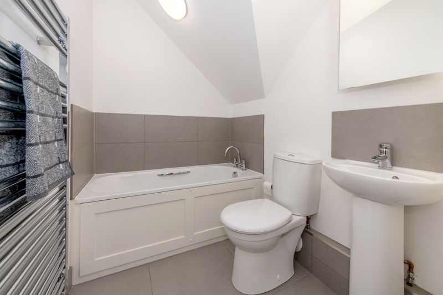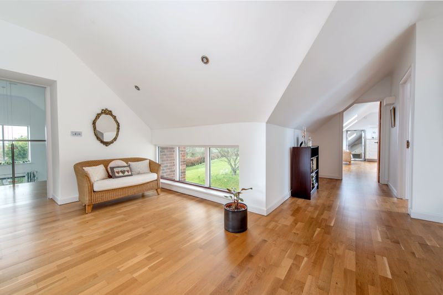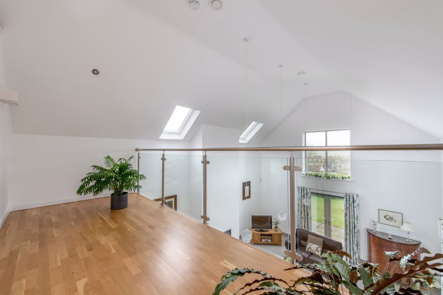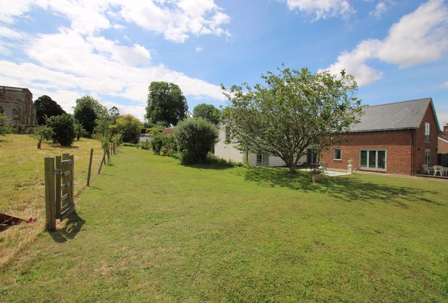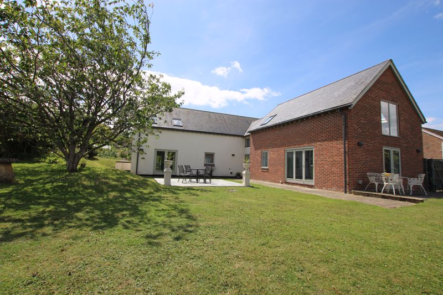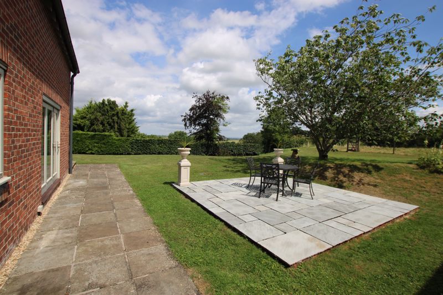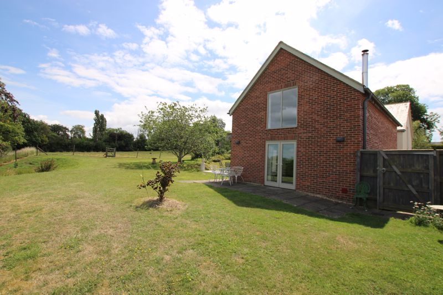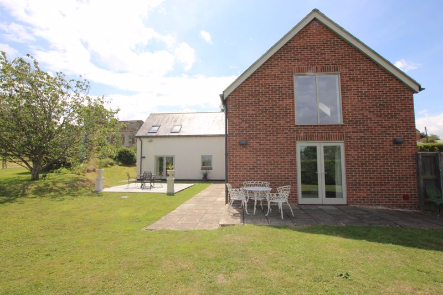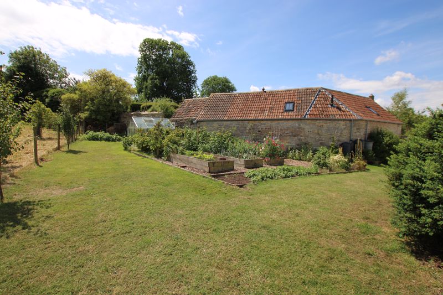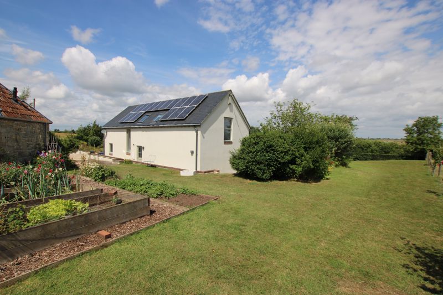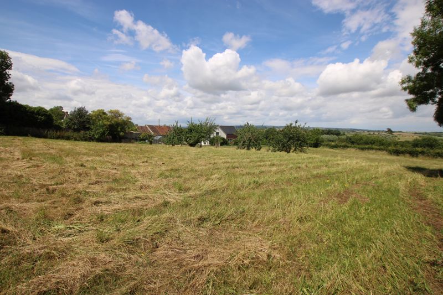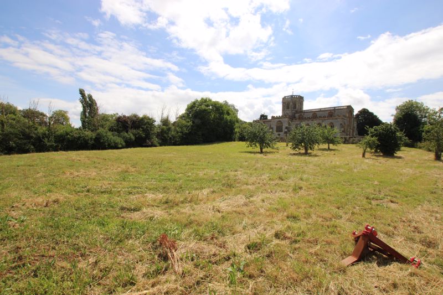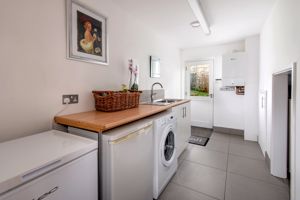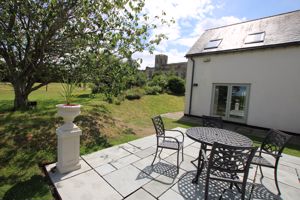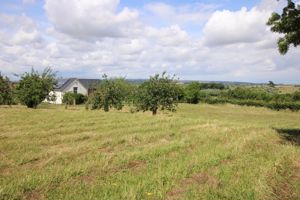Moor Lane North Curry, Taunton Guide Price £825,000
Please enter your starting address in the form input below.
Please refresh the page if trying an alternate address.
- Spacious reception hall with built in cupboards
- Large double aspect vaulted living room with fireplace and bi-fold doors to the garden
- Superb and beautifully fitted kitchen/breakfast room
- Utility room and cloakroom
- Ground floor bedroom with en suite shower room
- Galleried landing with mezzanine study area
- Master bedroom with en suite shower room
- 2 further bedrooms and family bathroom
- Large gardens and grounds of about 1 acre
- Sought after village and within walking distance to good local amenities
A stunning, individual detached house, offering light and airy open plan living, designed to be as efficient as possible, enjoying far reaching rural views and situated within walking distance of good village amenities, in grounds of about 1 acre.
The Property
Built in 2012, this stunning individual detached house has been designed to provide particularly light and airy open plan accommodation which takes full advantage of the wonderful setting. The property is double glazed, has under floor gas-fired central heating and solar panels with FIT. The house is beautifully presented and stands in gardens and grounds extending to about 1 acre.
The Accommodation
In summary this comprises; spacious and welcoming reception hall with twin storage cupboards and door to the rear garden. Sliding doors separate the hall from the living room which is of impressive proportions and has a vaulted ceiling with roof lights which flood this room with natural light. Bi fold doors afford a lovely outlook over the rear garden and there is also an inset wood burning stove. The kitchen/breakfast room is beautifully fitted and includes a central island creating a focal point for casual entertaining. There are an excellent range of built in units and appliances. A ground floor bedroom can also be used as an additional reception room and has an en suite shower room. Also on the ground floor is a utility room and cloakroom.
First floor
On the first floor level is a spacious galleried landing with a mezzanine study over looking the living room. The well proportioned master bedroom has an en suite shower room and built in wardrobes. There are 2 further bedrooms and a family shower room.
Outside
The property is approached over a driveway leading to a generous parking area for numerous vehicles. The garden lies to the rear of the house and is predominantly lawned and enjoys far reaching views over the Somerset levels. Adjoining the house is a paved terrace, providing an attractive sitting/dining out area . Beyond the lawn is a small paddock/orchard and in all the gardens and grounds extend to about 1 acre.
Situation
Haymoor House enjoys an elevated location overlooking the Somerset levels and combines the attractions of a rural outlook with the convenience of being within walking distance of good local amenities. North Curry provides a thriving village community with many clubs and organisations. The village centre is within walking distance and here can be found a traditional village green surrounded by many interesting and individual period homes. Amenities include a shop, pub, coffee shop, village hall, playing field, cricket club, Doctor's surgery and primary school. The adjacent parish church is known as the Cathedral of the Moors.
Click to enlarge
Taunton TA3 6JZ






