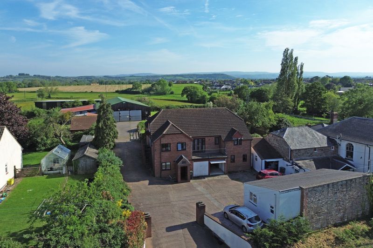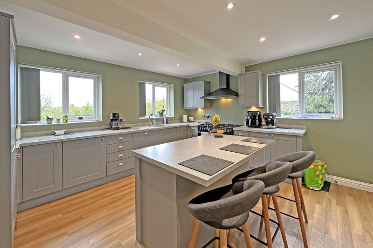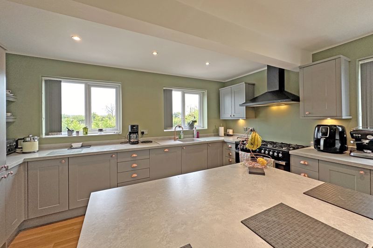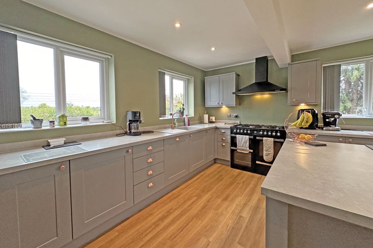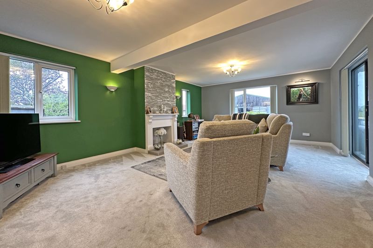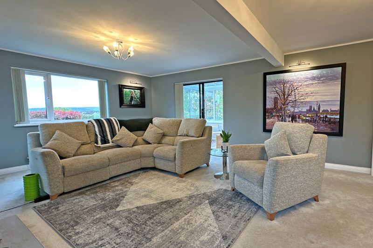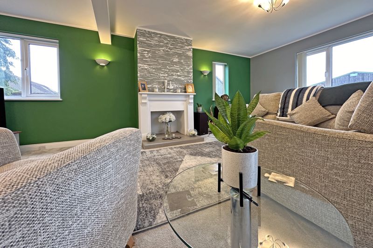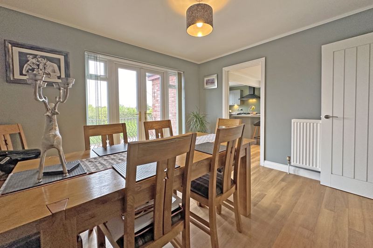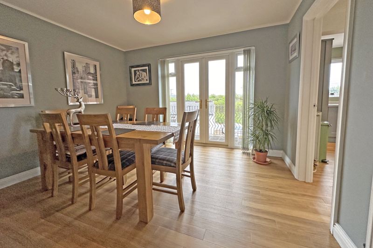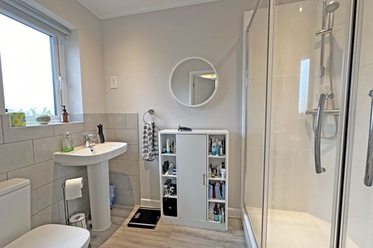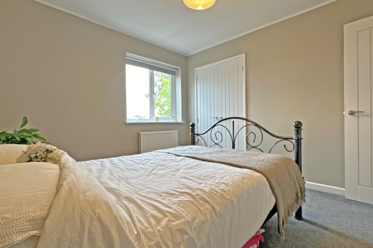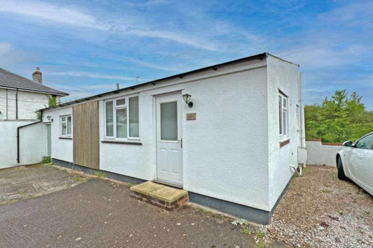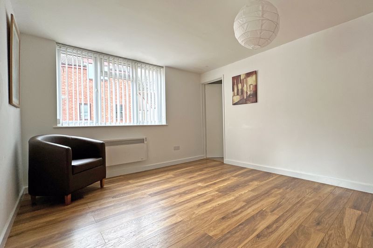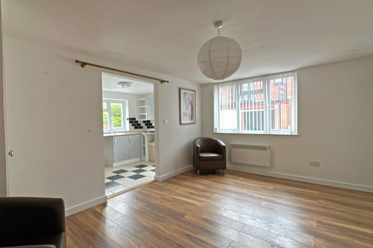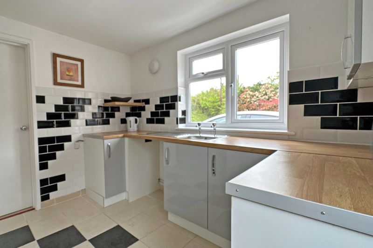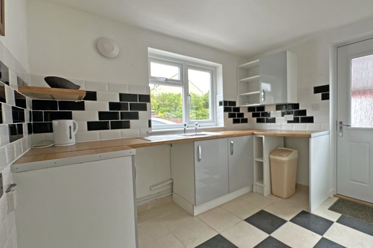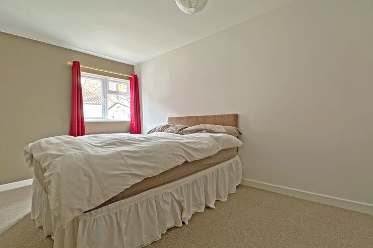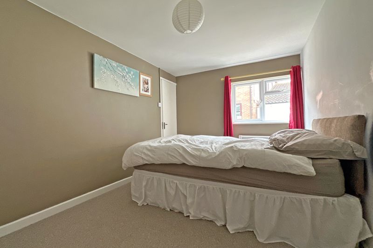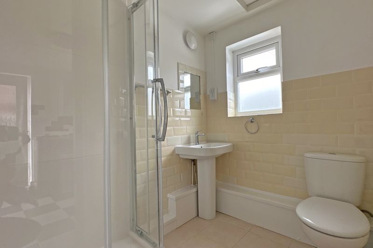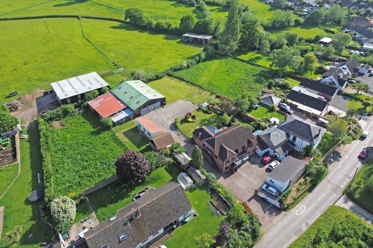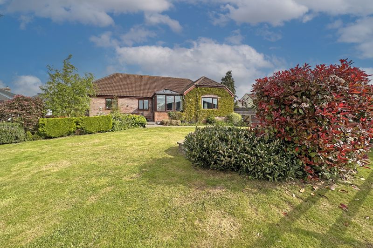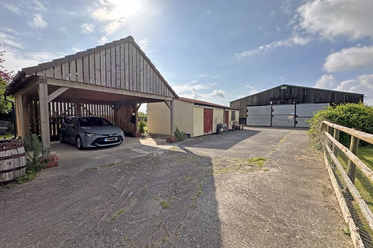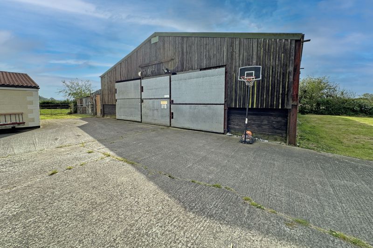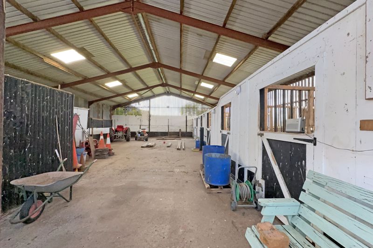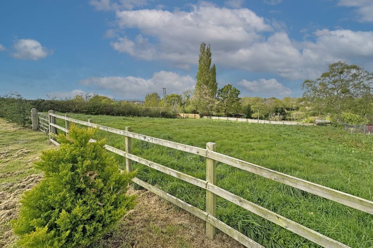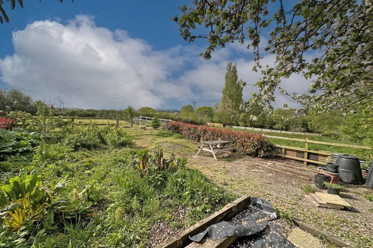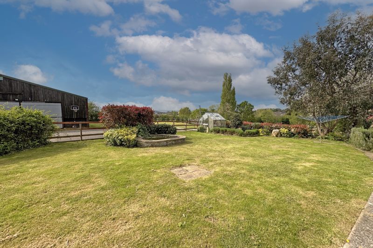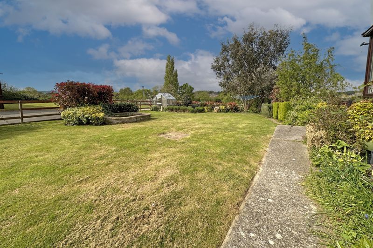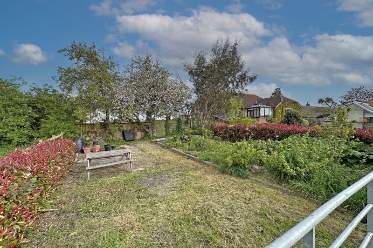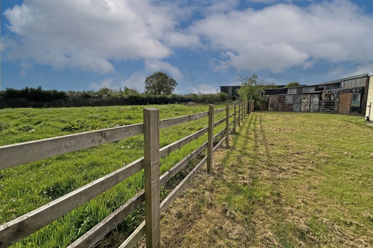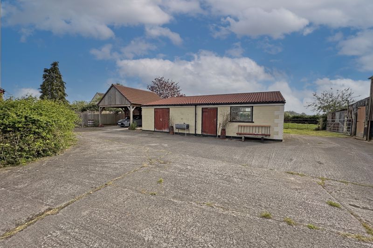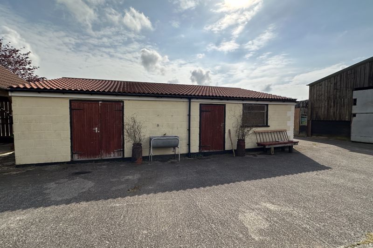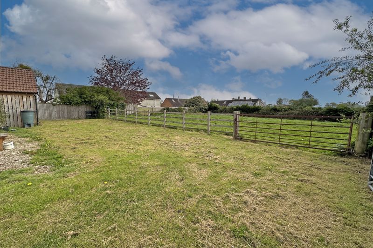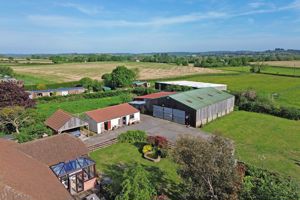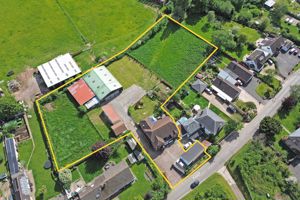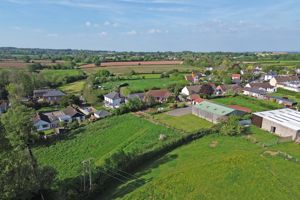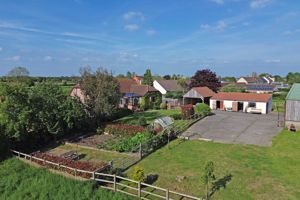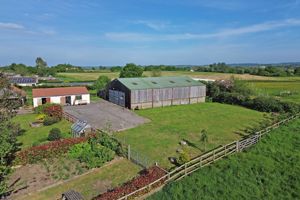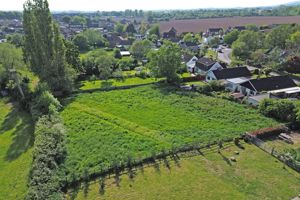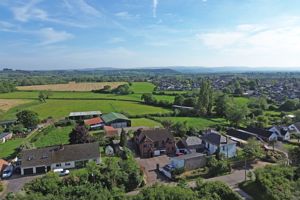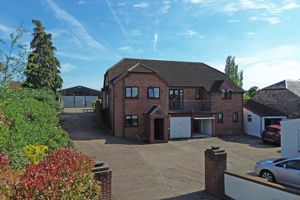North End Creech St. Michael, Taunton Guide Price £695,000
Please enter your starting address in the form input below.
Please refresh the page if trying an alternate address.
- Spacious and beautifully presented split level family home
- Separate one-bedroom annexe providing income potential
- Steel framed barn extending to about 60' x 45' with lean-to barn
- Further outbuildings and double car port
- Driveway and yard providing extensive parking
- South facing gardens with views
- In all about 1.25 acres
- Sought after village location close to good local amenities
A spacious family home offering beautifully presented and adaptable accommodation, together with a one-bedroom annexe and a superb range of outbuildings providing excellent storage, all set in grounds of about 1.25 acres.
The property
This spacious and beautifully appointed family home offers flexible and adaptable accommodation and with the benefit of a self-contained one-bedroom annexe, it provides opportunities for the multi-generational family or for those looking for a home with income potential. In addition, the property is offered with a superb and extensive range of outbuildings. Some of which also offer potential to create further living accommodation, subject to the usual regulations. There is also a large modern steel framed barn which is currently configured to provide stabling, but could be adapted for a many purposes and offers excellent storage. A large concrete driveway, provides ample parking and leads to the yard and to the outbuildings and a double car port. The gardens enjoy a wonderful southerly aspect and in total the plot extends to about 1.25 acres
The accommodation
Fremoville offers spacious and versatile accommodation which is presented in excellent order having recently been updated and improved by the current owners. A large and welcoming entrance hall has built in cupboards and gives access to the main reception rooms. The large sitting room has a fireplace and triple aspect with patio doors opening to the conservatory, with a lovely southerly aspect and outlook over the rear garden. There is a separate dining room with a door to a balcony and door to the recently re-fitted kitchen/breakfast room. There are 3 double bedrooms which includes the main bedroom with en-suite shower room, and there is also a family bathroom.
On the lower ground floor, there is a further multi-purpose room with utility area and with pedestrian access to the front of the property and integral double garage. There is also a study and cloakroom which has has its own separate entrance to the side of the property, ideal for those working from home.
The adjacent one bedroom annexe has been also been updated and is perfect for a dependant relative or for Air bnb. The accommodation includes a fitted kitchen, separate living / dining room, one bedroom and shower room. There is an adjacent gravelled parking area.
The outbuildings
There are an excellent range of outbuildings including a large steel framed barn extending to about 60' x 45'. This is currently configured to provide stabling, but could be adapted for many purposes and offers excellent storage. To the East of this barn is a lean-to barn providing additional storage and stabling and this opens directly to a small paddock. Adjacent to this barn can be found a block built barn divided into 3 sections and currently utilised as a workshop, home gym and games room. Subject to the usual consents this building could be adapted to provide a further annexe or home office.
A large concrete yard provides ample parking and gives access to a double carport. Situated to the front of the property is a driveway giving access to the annexe and double garage. Please note that this driveway is subject to a right of way giving access to a parking area for a neighbouring property called The Cottage.
The rear garden enjoys a wonderful southerly aspect and is lawned. Beyond the garden can be found the concreted yard and a further small paddock area. In all the grounds extend to about 1.25 acres
Situation
The property lies within the sought-after village of Creech St Michael. The village can be found about four miles from the County town of Taunton. Within the village there are a wide range of facilities including a convenience store, public house, vets, Primary school and medical centre. Taunton, offers an excellent range of shops, restaurants and sports facilities as well as being the home for Somerset County Cricket and there is racing at Taunton Racecourse. The area benefits from excellent transport links from the M5 being close by, making commuting and exploring the area very easy. There are superb walking and riding opportunities in the local area and easy access to the Quantock, Blackdown and Brendon Hills. Taunton has a mainline railway station with fast links to the rest of the country.
Directions
From Taunton proceed East on the A38 toward Bridgwater and turn off of the main roundabout, sign posted to Creech St Michael. Proceed over the motorway bridge to the next mini roundabout and turn left towards Creech Heathfield. As you rise up the hill, the entrance to Fremoville can be identified on the right-hand side, after a short distance.
Click to enlarge
Taunton TA3 5ED




