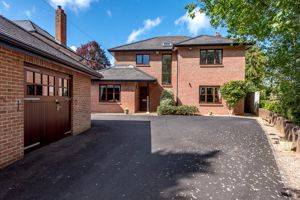South Road, Taunton Guide Price £625,000
Please enter your starting address in the form input below.
Please refresh the page if trying an alternate address.
- Spacious galleried entrance hall with cloak/shower room
- Double aspect sitting room with doors to rear garden
- Study/bedroom 5
- Breakfast room with outlook over rear garden
- Kitchen with walk-in larder. Utility room and store room
- Principal bedroom with en suite shower room and built-in wardrobes
- 3 further double bedrooms (2 with built-in wardrobes). Bathroom and further cloakroom
- Driveway with parking and large single garage/hobbies room
- Large south-west facing rear garden. In all about 0.25 acres
- Sought after location close to town centre
A handsome and particularly spacious individual detached family home, standing in large well stocked gardens of about 0.25 acres, in this sought after conservation road and conveniently located being about 0.5 mile from the town centre. No onward chain.
The Property
Built around the turn of the last millennium, this handsome and individual detached house offers particularly spacious family sized accommodation. The property has been designed to take full advantage of the wonderful setting with the principal rooms enjoying a lovely south-westerly aspect and over looking the rear garden. The house echoes the Georgian period with large well proportioned reception rooms all centring on an impressive galleried reception hall. The property has gas-fired central heating and is double glazed. The rear garden enjoys a wonderful south-westerly aspect and a good deal of privacy. A driveway provides parking and gives access to the larger than average single garage/hobbies room.
The accommodation
A large galleried reception hall provides an immediate feeling of space and affords access to all the main reception rooms. The sitting room is of wonderful proportions and extends to 28' and has a double aspect with French doors opening to the rear garden. A study can be utilised as a fifth bedroom as it is located next to a downstairs shower room. The breakfast room also enjoys an outlook over the rear garden and a serving hatch opens to the kitchen with walk-in larder. A utility room gives access to a store room and door to rear garden.
First floor
A large landing gives access to all 4 bedrooms with the principal bedroom having an en suite shower room. 3 of the bedrooms have built-in wardrobes and there is a further family bathroom and separate cloakroom.
Outside
The rear garden enjoys a wonderful south-westerly aspect and includes a large expanse of lawn, a paved terrace and well stocked flower and shrub borders. It also includes two garden sheds. Being fully enclosed, it enjoys a good deal of privacy. The driveway provides parking and provides access to the larger than average single garage/hobbies room. In all the total plot extends to about 0.25 acre
Situation
South Road is a sought after address, which as its name implies, can be found on the southern side of Taunton. It is primarily a residential area which has largely developed since Victorian times so that there is now an interesting variety of good quality houses dating from that era. Large, well established trees which line much of the road, give the area an air of maturity. The town centre is about half a mile away and provides comprehensive facilities with recreational, scholastic and shopping facilities, as well as a main line railway and an M5 Motorway interchange. The property is also well placed for Kings and Richard Huish Colleges and Bishop Fox's School.
Click to enlarge
Taunton TA1 3DY




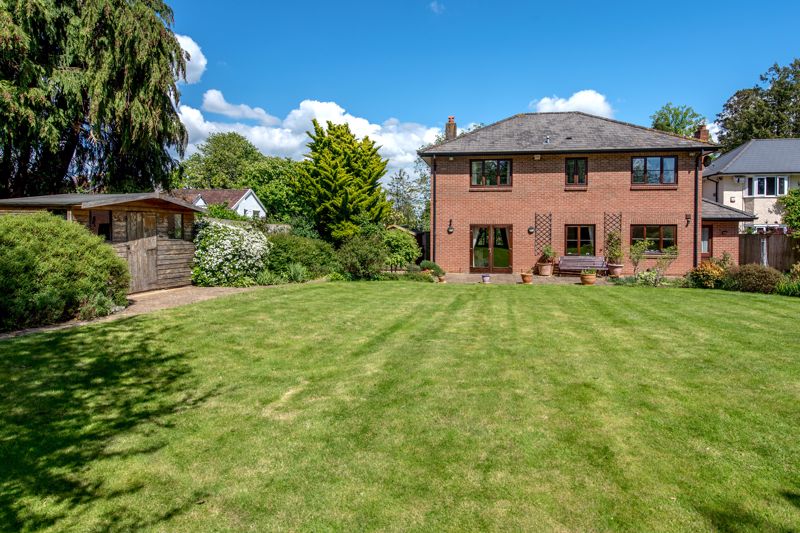





















.jpg)
.jpg)





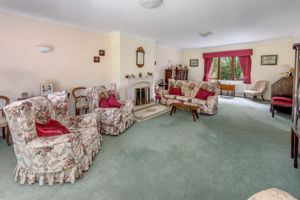
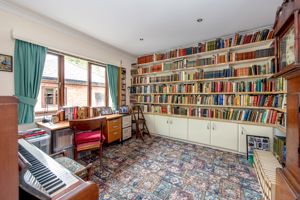
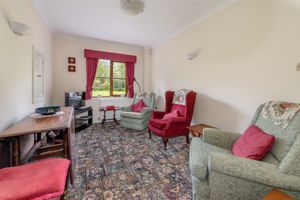
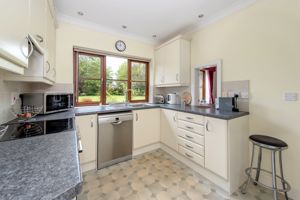
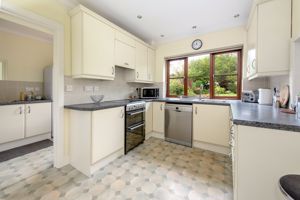
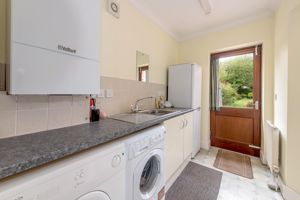

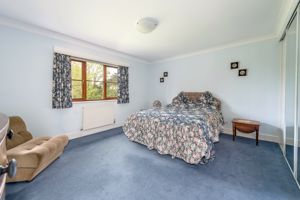
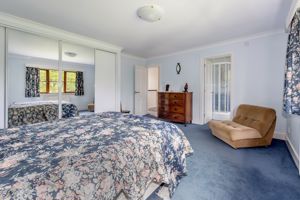
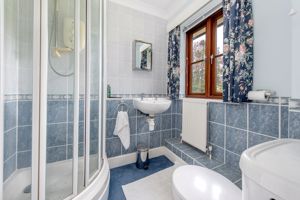
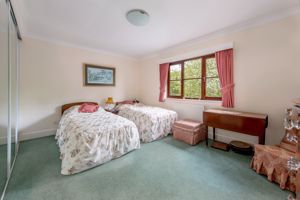
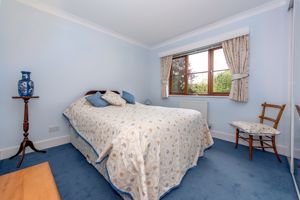
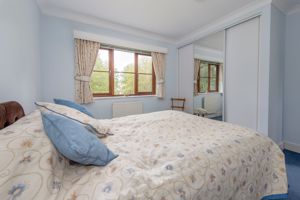
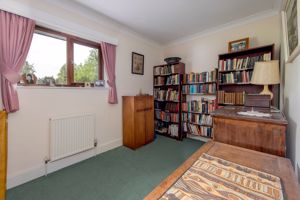
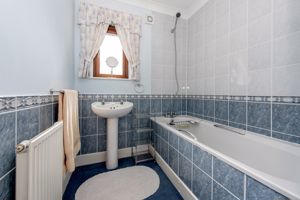
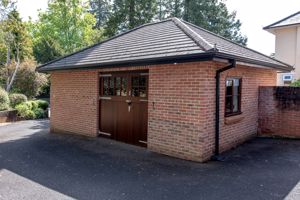




.jpg)
.jpg)


